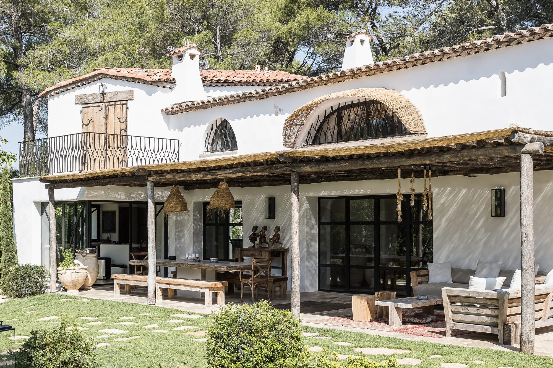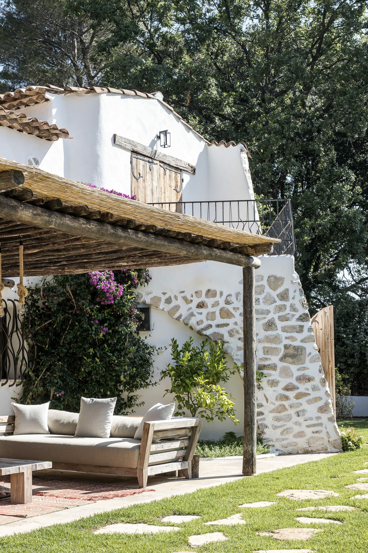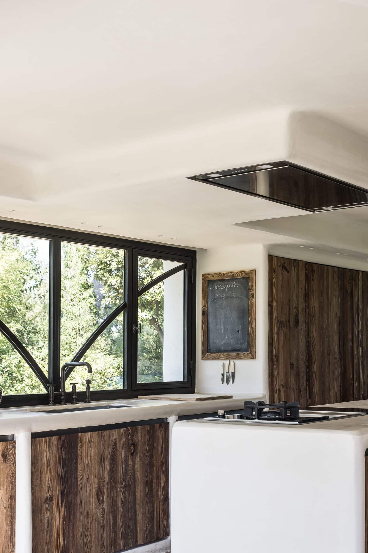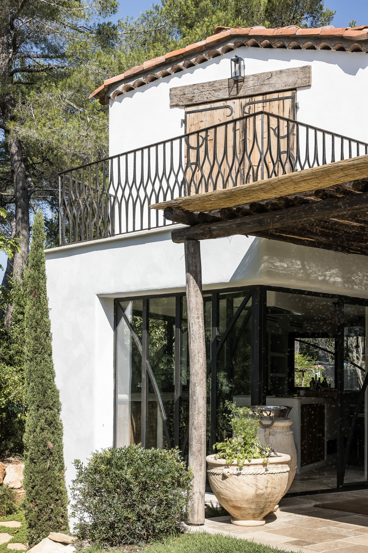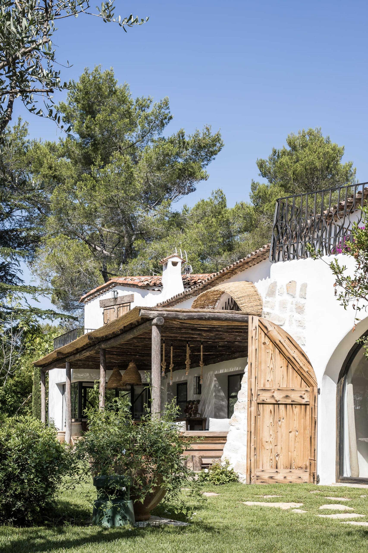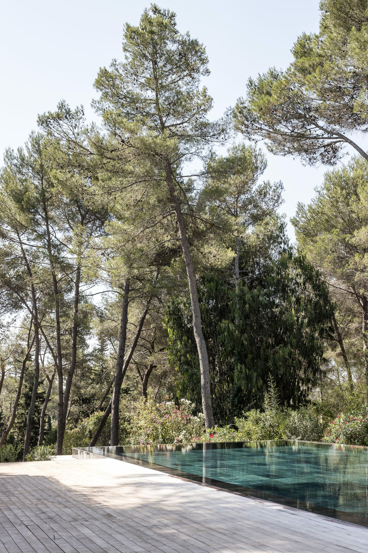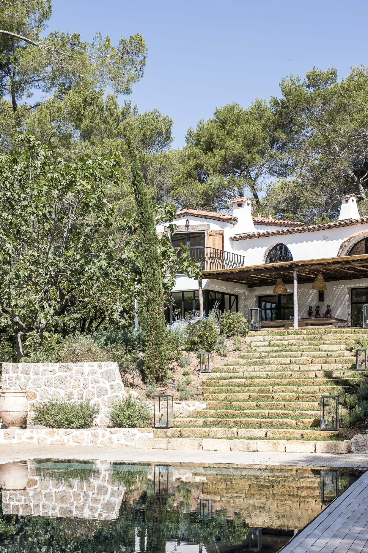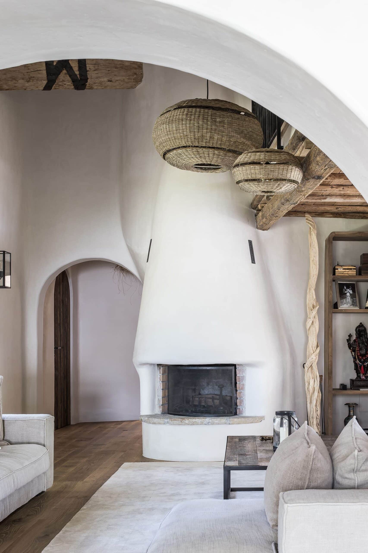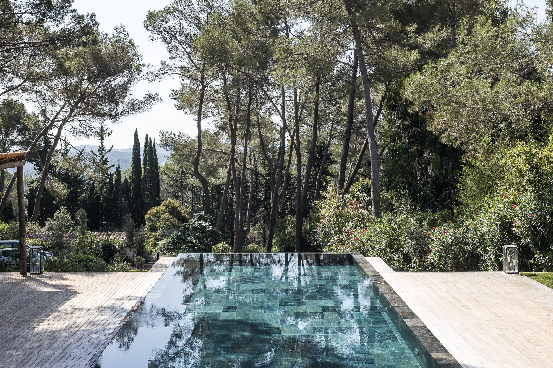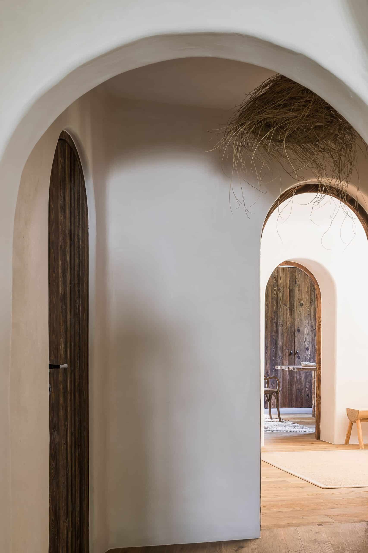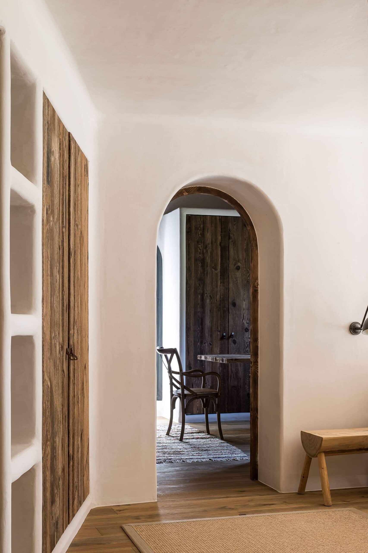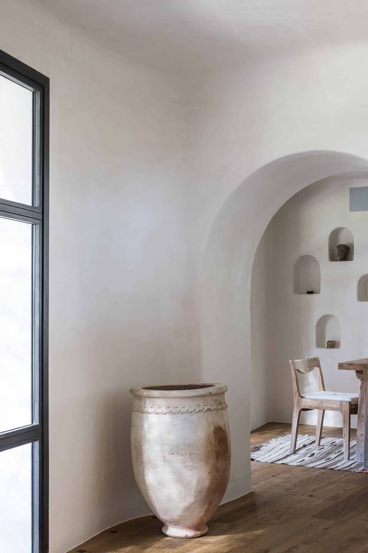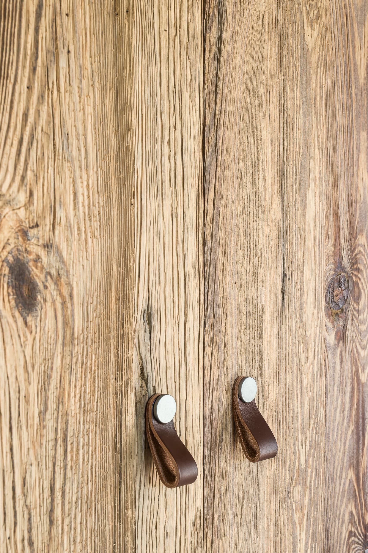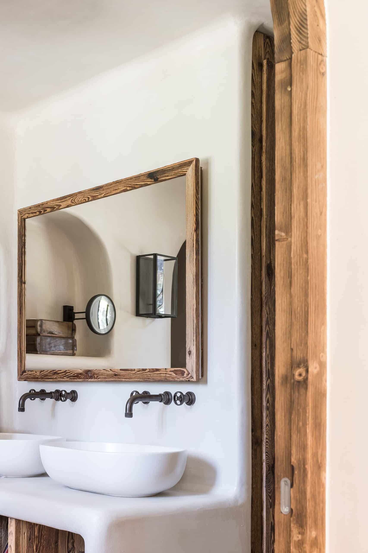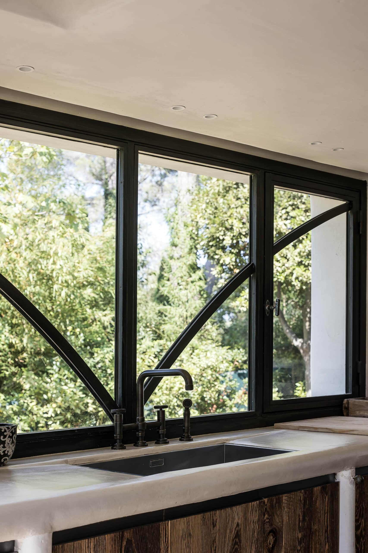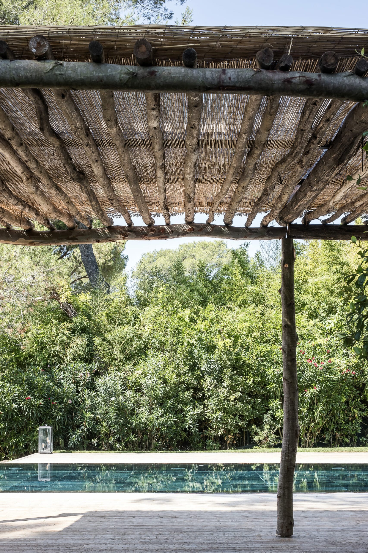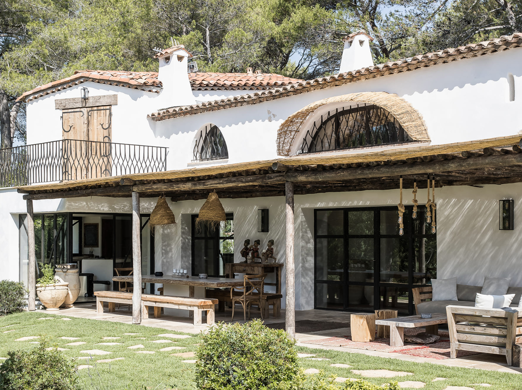Villa Castelauvas
Category:
Date:
11 December 2022
Villa Castelauvas
The villa Castelauvas was originally designed by famous architect Jacques Couëlle, who instigated the moderne movement of landscape architecture. The originality of his work lies in his relationship with nature as his houses fit perfectly into their natural environment by borrowing its forms.
Localisation : Châteauneuf – France
Projet Type : Renovation
Area : 400 sqm
Land : 4500 sqm
Our team renovated and enlarged this house in a warm spirit with respect for the work of Couëlle. Right angles and smooth surfaces give way to sculpted and organic curves.
The house is composed of five bedrooms including a master suite with an office and dressing room, a wine cellar, a living room with a beautiful, rounded fireplace, and a dining room which is designed around a narrow central staircase, the form of which creates the sense of perpetual motion. We designed an extension to house a spacious open kitchen overlooking the garden as well as a bedroom upstairs. There is a strong connection between inside and outside in this custom-designed house, with openings that slide into the walls and floors that extend onto terraces spread over the different levels.
The architecture is characterized by the neutral base of sculpted shotcrete contrasted against a variety of shapes and materials such as wood, terracotta, and artistic ironwork, as well as the transparency of the glass. Particular attention has been paid to the outdoor spaces with the creation of a large mirror pool and pool house set in 4,500 sqm of mostly flat land, which has been carefully landscaped and adorned with typically Mediterranean plants, adding splashes of colour that stand out against the whiteness of the villa’s façade.




