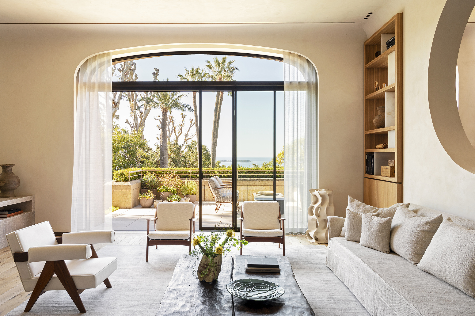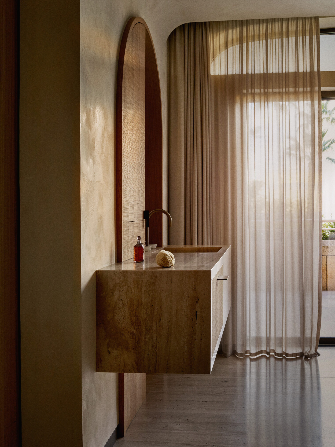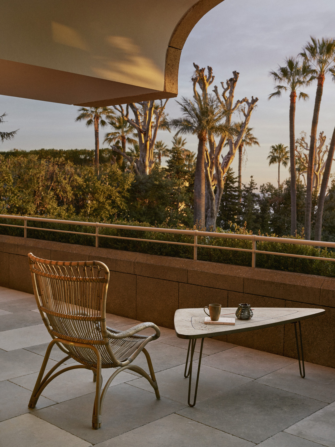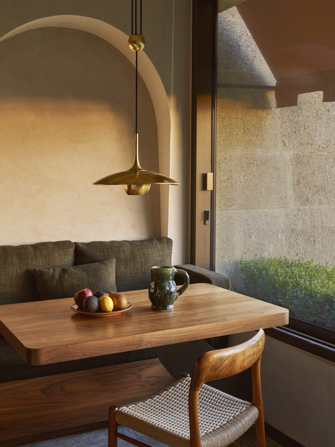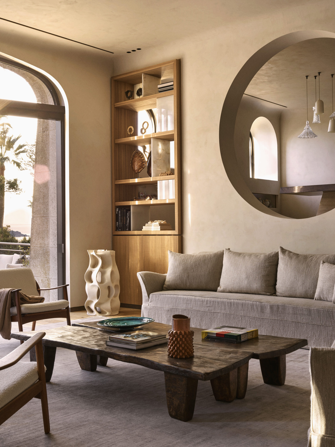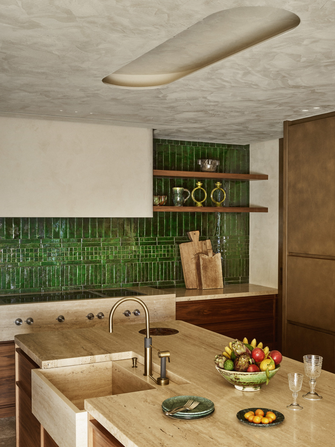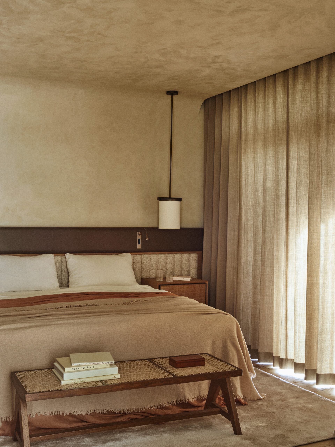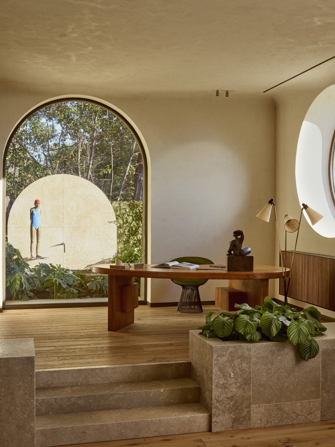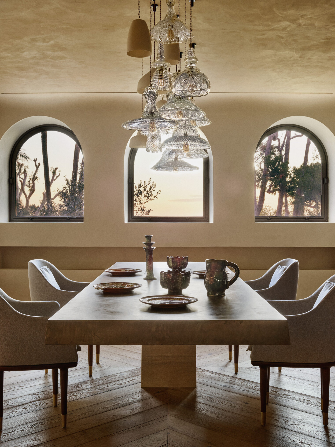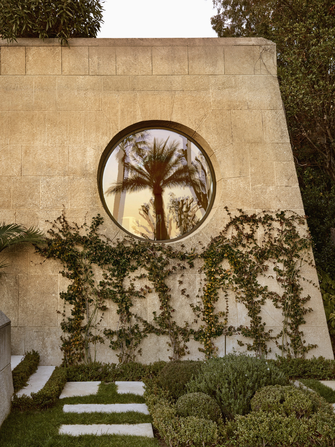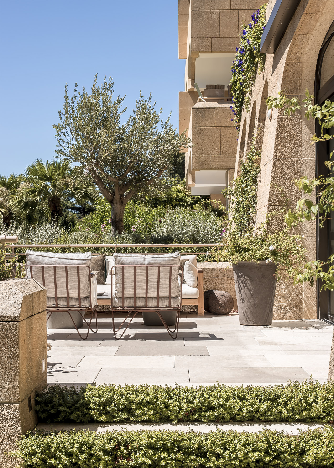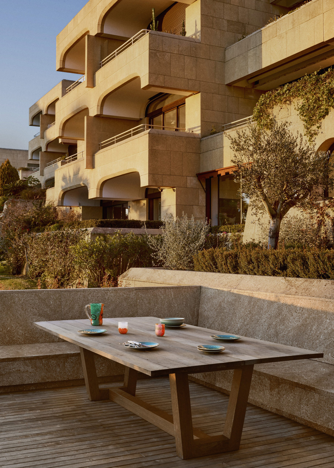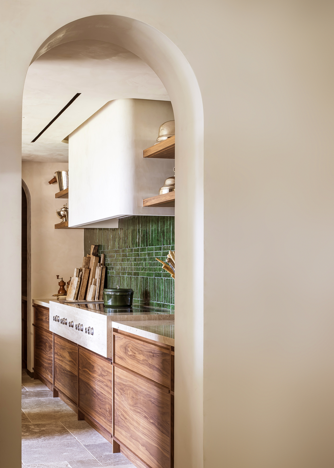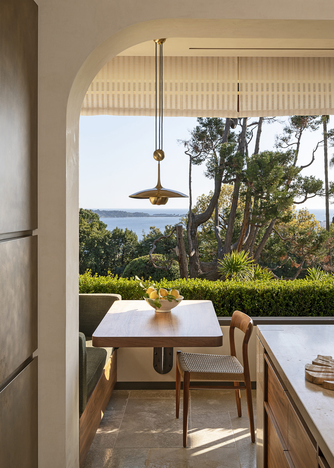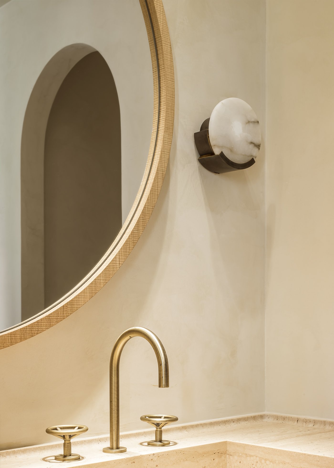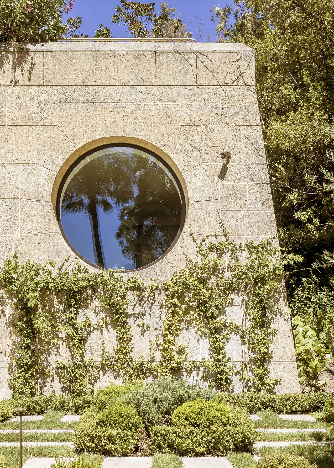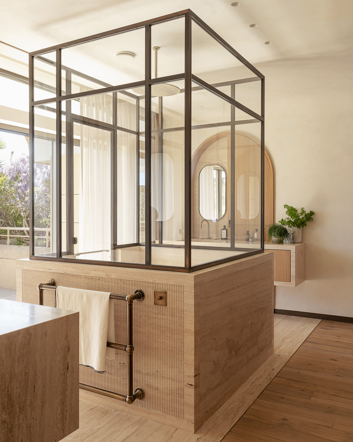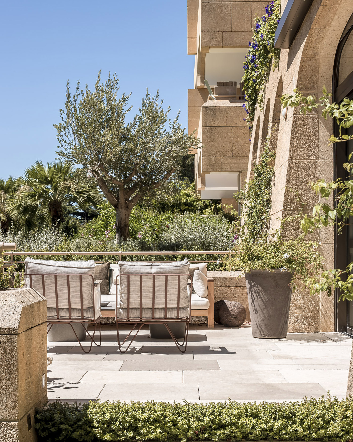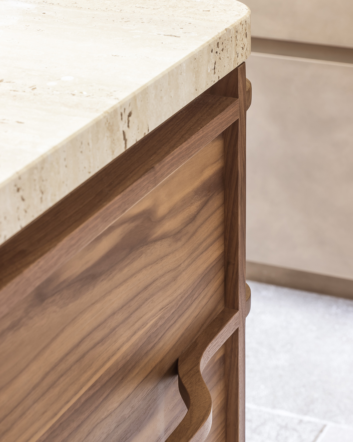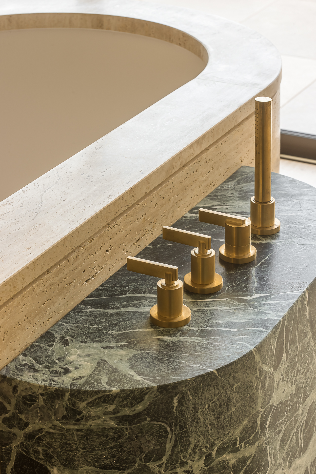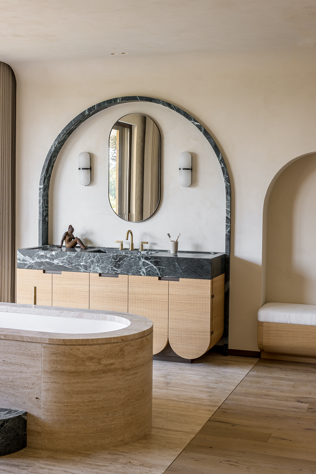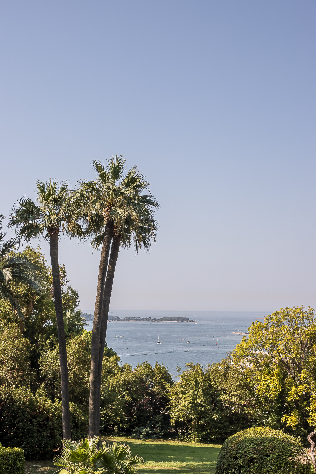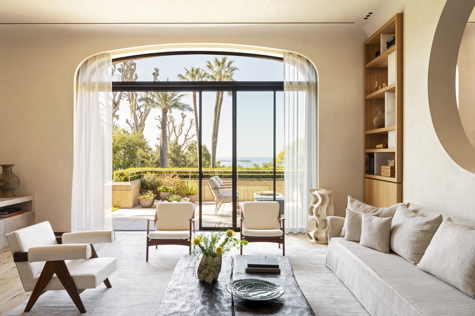Apartment Mariposa
Category:
Date:
12 December 2022
Apartment Mariposa
The three-storey Mariposa apartment is set in an iconic, brutalist listed building. The architectural challenge of this major renovation project was to combine five different apartments into one 500 sqm harmonious space, requiring important structural work to connect the spaces together.
Localisation : Cannes – France
Projet Type : Renovation
Area : 557 sqm
Land : 505 sqm
The project is spread over three floors: a basement containing technical facilities and staff quarters, the main floor housing the living areas, three bedrooms, TV room, office and centerpiece wine cellar. The last floor reveals another master suite and an artist workshop as well as a fitness space with a spa and hammam.
A reduced palette of five materials (Périgord stone, oak, bronze, travertine, and walnut) is used throughout to define the spaces and create a feeling of continuity. The apartment has spectacular views over the Lerins islands as well as private gardens in the grounds of the building.




